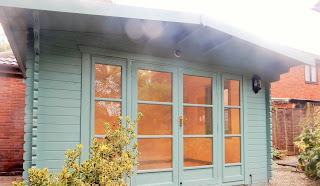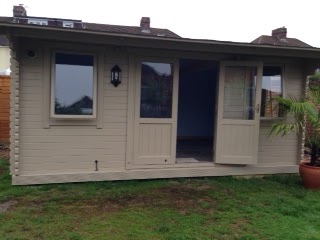The all in one home office – The Ruminator. Combining a unique and striking design with fantastic all round build quality.The attractive appearance blends well into your garden. Security is given high priority as is insulation. The Ruminator creates a beautiful outdoor office or garden retreat.
13' X 9' fully insulated garden log cabin completed at Locksheath, Hampshire
Exterior 44mm outer shell logs are treated with 2 coats of clear preserver then painted with 2 coats of cuprinol shades, seagrass. Premium black shingle tile roofing system with all round generous overhang to protect walls from the elements. Interior is painted ivory.
Flat, level and firm concrete base. Fully insulated floor, walls and ceiling (K18 kingspan Kooltherm) on top of 25mm battened air gap. Seamless jointing of 12mm plasterboard all round. Venting system. Heating and full electrics including 8no. sockets, low voltage spot lighting, Switched sensor PIR light and consumer box with connection to mains, . Vaulted and beamed ceiling. Front overhang canopy, double doors and side glazing, 1no. full pane style window right gable end. All double glazed, opening, draft sealed and lockable.
15' X 9' fully insulated garden office studio completed at Segensworth, Fareham Hampshire
Exterior 44mm outer shell logs are treated with 2 coats of clear preserver then painted with 2 coats of cuprinol shades, seagrass. Premium black shingle tile roofing system with all round generous overhang to protect walls from the elements. Interior is painted ivory.
Flat, level and firm concrete base. Fully insulated floor, walls and ceiling (K18 kingspan Kooltherm) on top of 25mm battened air gap. Seamless jointing of 12mm plasterboard all round. Venting system. Heating and full electrics including 10no. sockets, low voltage spot lighting with dimmer switch, Switched sensor PIR light and consumer box with connection to mains, . Vaulted and beamed ceiling. Front overhang canopy, double doors, 3no. full pane style windows. All double glazed, opening, draft sealed and lockable. Premium cushion Vinyl flooring.
12' X 11' fully insulated garden building completed at Clanfield, Hampshire
Exterior 44mm outer shell logs are treated with 2 coats of clear preserver then painted with 2 coats of cuprinol shades, willow walls and country cream door, windows and edgework. Premium black shingle tile roofing system with all round generous overhang to protect walls from the elements. Interior is painted ivory.
Flat, level and firm concrete base. Fully insulated floor, walls and ceiling (K18 kingspan Kooltherm) on top of 25mm battened air gap. Seamless jointing of 12mm plasterboard all round. Venting system. Heating and full electrics including 8no. sockets, low voltage spot lighting with dimmer switch, exterior double socket, Switched sensor PIR light and consumer box with connection to mains, . Vaulted and beamed ceiling. Front overhang canopy, single door, 3no. georgian style windows. All double glazed, opening, draft sealed and lockable. Premium cushion Vinyl flooring.
18' X 12' Insulated garden building completed at Petersfield
Exterior 44mm outer shell logs are treated with 2 coats of clear preserver then painted with 2 coats of cuprinol shades wild thyme. Premium black shingle tile roofing system with all round generous overhang to protect walls from the elements. Interior is painted ivory.
Flat, level and firm concrete base. Fully insulated floor, walls and ceiling (K18 kingspan Kooltherm) on top of 25mm battened air gap. Seamless jointing of 12mm plasterboard all round. Venting system. Heating and full electrics including 8no. sockets, 2no. low voltage twin light fittings, exterior double socket, Switched sensor PIR light and consumer box with connection to mains, . Vaulted and beamed ceiling. Front overhang canopy, double doors, 3no. full pane double windows. All double glazed, opening, draft sealed and lockable. Premium cushion Vinyl flooring.
17' x 11' Insulated garden room completed at Portchester, Hampshire
Exterior 44mm outer shell logs are treated with 2 coats of clear preserver then painted with 2 coats of cuprinol shades warm flax. Premium black shingle tile roofing system with all round generous overhang to protect walls from the elements. Interior is painted customers preference.
Flat, level and firm concrete base. Fully insulated floor, walls and ceiling (K18 kingspan Kooltherm) on top of 25mm battened air gap. Seamless jointing of 12mm plasterboard all round. Venting system. Heating and full electrics including 8no. sockets, 8no. low voltage chrome spot lighting, Switched sensor PIR light and consumer box with connection to mains, . Vaulted and beamed ceiling. Front overhang canopy, full pane double doors, 4no. full pane windows. All double glazed, opening, draft sealed and lockable. Premium cushion Vinyl flooring.
Insulated garden room and integral workshop at Portchester
Customer testimonial..
We are extremely pleased with our garden room supplied by Southwicks and look forward to spending time using the space . Jon and the team at Southwicks provide a fantastic service and were helpful,friendly and professional from conception to the final product. We would highly recommend them to anyone considering in using this very professional company.
Julie and Eddie,
Portchester
Completed an insulated garden building 15 X 9' at Portchester, Hampshire..
Testimonial
We
found Southwicks after looking online for both local and national
suppliers of Log Cabins. At first we considered a self-build but this
seemed
like a daunting task, certainly compared with building a simple 6 x 8
shed anyway. Jon invited us to see a build in progress and we were sold
there and then. At first the cost was more than we had budgeted for
but the end-to-end service Southwicks provide
enabled us to move straight in on completion.
We
chose our own exterior lights and made additional personal choices like
chrome handles inside and out (instead of gold), chrome spotlights,
etc.
and this was no problem for Jon and the team.
Thank you to Jon, Dave, Dan and Lee for giving us the little piece of New England we were looking for in our old English garden.
Carol and Geoff, Portchester
Subscribe to:
Posts (Atom)



















































