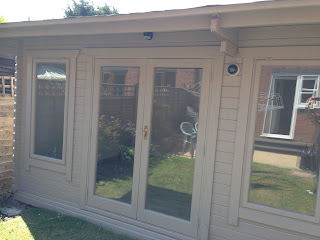Exterior 44mm outer shell logs are treated with 2 coats of clear preserver then painted with 2 coats of cuprinol shades muted clay. Premium black shingle tile roofing system with all round generous overhang to protect walls from the elements. Interior is painted ivory.
Flat, level and firm concrete base. Fully insulated floor, walls and ceiling (K18 kingspan Kooltherm) on top of 25mm battened air gap. Seamless jointing of 12mm plasterboard all round. Venting system. Heating and full electrics including 8no. sockets, 4no.dimmable low voltage spot lighting, Switched sensor PIR light and consumer box with connection to mains, tv socket. Vaulted and beamed ceiling. Front overhang canopy, full pane double doors, 3no. full pane windows. All double glazed, opening, draft sealed and lockable. Premium cushion Vinyl flooring.






